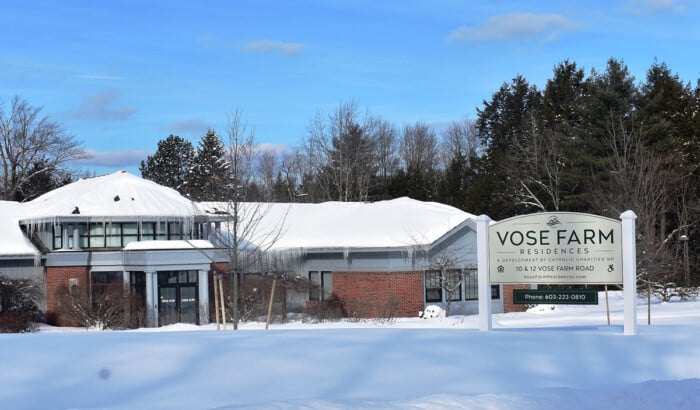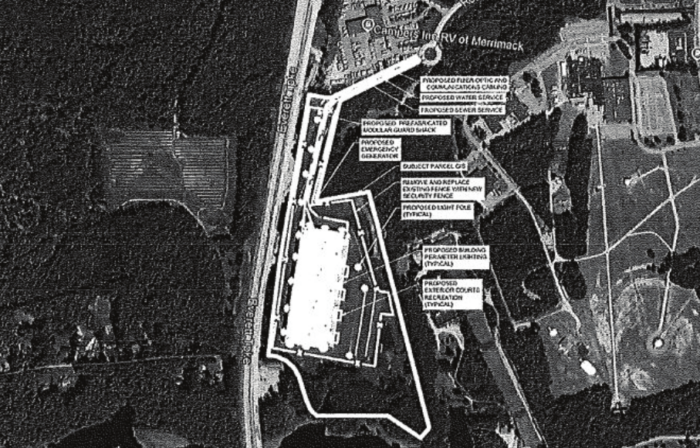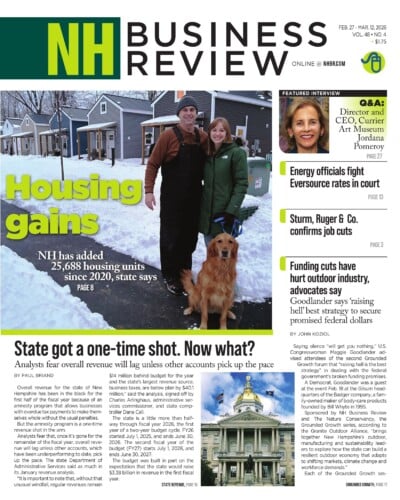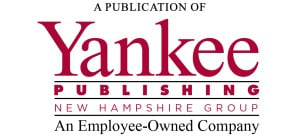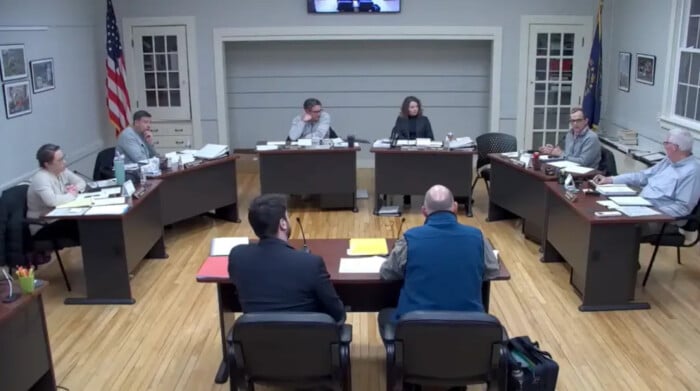North & South Construction Services unveil Signature on Elm
North & South Construction Services (North & South) has renovated and officially opened a property that hosted some Manchester businesses over the decades, including the Red Arrow Restaurant, Fournier’s Furniture, The Manchester Deli and Lemay Brothers Jewelers.
At a ribbon cutting ceremony on December 13, North & South’s newest mixed-use project, Signature on Elm, was celebrated by Mayor of Manchester Joyce Craig, representatives of the Strafford Economic Development Corporation, NH BEA’s Housing Finance Director Andrew Dorsett, neighbors and project team members. The 60,000 square-foot historic preservation and redevelopment effort created 35 residential units, including 15 work force housing units, and seven commercial spaces.

Manchester Mayor Joyce Craig holds scissors as she prepares to cut the ribbon on Signature on Elm, along with representatives from North & South, SEDC, NHBEA and others involved with the renovation project.
“North & South leveraged its full family of businesses to preserve an Elm Street landmark and make progress toward resolving the state’s housing crisis. With a prime location in the Queen City, Signature on Elm promises to be one of the neighborhood’s hottest retail and housing destinations,” said Jake McManus, vice president of development at North & South Construction Services.
Preserving the building’s Art Deco aesthetic, Signature on Elm features the painted-on Fournier’s Furniture and the LED-retrofitted Lemay Brother’s Jewelry Signs, the original building canopy, repurposed glass blocks from the original windows and a curved glass wall on the first floor.
The $12.8 million effort received funding from the InvestNH Housing Grant Program, the Strafford Economic Development Corporation, Eastern Bank and private contributions.
Current tenants include Heng Hai Boba Tea, Helen’s Tailoring and Iglesia La Vid Verdadera Church. The remaining commercial spaces, including one unit with access onto Pearl Street, offer restaurant and space for an ATM.
Eric Turchon Awarded New Hampshire Associate Broker License

Eric Turchon
As a real estate sales associate for the past five years, Eric Turchon of Badger Peabody & Smith Realty recently received an Associate Broker license from the New Hampshire Real Estate Commission.
Turchon said, “I’ve had the opportunity to learn so much and continue to grow in my real estate career. By receiving the Associate Broker license, it has allowed me to take the knowledge I already had, enhance it more through additional instructional time and learn more to better assist our sellers and buyers.”
Andy Smith, broker/owner of Badger Peabody & Smith Realty said, “Eric is an experienced real estate agent who has such a strong knowledge base to help our sellers and buyers. He knows how to expertly assist our clients and customers and earning his broker license allows him to be even more of a resource for them and for the other agents he works with daily. We enjoy having Eric on our team – he is a consummate professional.”
Turchon added, “For years, I’ve been working on the goal of earning my Associate Broker license and felt now was the right time to continue my education and take the rigorous exam. I look forward to continuing to assist sellers and buyers as they pursue their own real estate goals.”
Turchon works primarily out of the Holderness office located on Squam Lake at Curry Place. When he’s not in Holderness, he can be found at the Plymouth office as well. He has deep connections in the Lincoln/Loon Mountain area where he has sold residential, vacation homes & condos. Turchon became a resident of the area when he moved here to attend Plymouth State University where he earned his business degree.
Torrington Properties signs new lease with Peak Achievement Athletics
Following its recent acquisition of 100 Domain Drive in Exeter, Torrington Properties has signed Peak Achievement Athletics to a new, long-term lease extension. Peak is the parent company of Bauer Hockey and Cascade and Maverik Lacrosse. Bauer has been in New Hampshire for more than 25 years, and 100 Domain is the company’s global headquarters.

Peak Achievement Athletics, the parent company Bauer Hockey, and Cascade and Maverik Lacrosse, has renewed its lease at 100 Domain Drive in Exeter (pictured) with Torrington Properties for the next seven years. Torrington purchased the building in summer 2022.
A leader in the design, development and manufacturing of sports equipment, Peak will lease 51,630 square feet of commercial office space for its Bauer, Cascade and Maverik businesses, and Torrington is making a series of investments into their first-class headquarters.
“Peak’s portfolio of brands, including Bauer, Cascade and Maverik, lead their industries with innovation. The company’s decision to keep investing in our state, attracting top-tier talent to live and work here, will be a huge boost for the New Hampshire economy,” said New Hampshire Governor Chris Sununu. “Keeping this powerful economic engine right here in New Hampshire is a big win for the state!”
“This new lease with Peak and its teams that work across hockey and lacrosse represents our commitment to reimagining the modern workplace while providing best-in-class commercial office space,” said Matt Morgan, Torrington’s chief operating officer. “This is a critical step toward executing our vision for the property, which will solidify 100 Domain as the Seacoast’s premier office building.”
Torrington is finalizing plans to upgrade 100 Domain’s common areas, which will modernize aesthetic finishes as well as expand and upgrade the fitness center. Torrington retained Lexie’s, a renowned local restaurant known for its fresh ingredients and inventive takes on a classic American menu, in 100 Domain’s café. The common area upgrades are slated to begin prior to year-end.
Torrington acquired the 263,000-sqaure-foot Class A building at 100 Domain for $46.9 million in 2022. This was New Hampshire’s largest commercial office real estate acquisition in recent years.
Meredith neighbors ask ZBA to reconsider Black Cove short-term rental decision
The Meredith Zoning Board of Adjustment will weigh a request to reconsider its decision regarding the grandfathering of a short-term rental on Black Cove on Friday morning.
Earlier this year, the town of Meredith sued, then settled with, two Meredith Neck homeowners. The settlement came after the town determined the owners had provided sufficient evidence that their short-term rental business was eligible to be grandfathered into the town’s regulation STRs, enacted in 2022.
Neighbors, led by Frank Marino, successfully filed to intervene in the town’s lawsuit, claiming they should have been informed about and included in the settlement deliberations. Though the court agreed with the neighbors’ standing in the suit, it denied their request that the settlement, which allowed the short-term rentals to continue conditionally, be vacated.
Marino formally challenged the town’s administrative authority and decision to grandfather the property to the ZBA — which the court ruled was the appropriate way for him and his neighbors to seek relief. The ZBA voted in November that the town had the authority to make the decision in the matter and rejected Marino’s appeal.
Marino has now asked the ZBA to reconsider its decision on his request. The ZBA will hold a meeting at 8 a.m. Friday, Dec. 22, in the town hall annex. Marino’s appeal is the only item on the agenda. If he is again denied, Marino could take his challenge to court. — Catherine McLaughlin/Laconia Daily Sun
Former NEC property gets variance for housing transformation
On Thursday, the Manchester Zoning Board of Adjustment (ZBA) granted a variance to convert what was the New England College Institute of Art and Design’s Concord Hall, also known as 153 Concord St., into 12 residential units.
While residential use is allowed by right in Manchester for properties zoned C-1 like 153 Concord St., in order to proceed with this changed two variances were needed. The first variance would need to waive the one loading space required under Section 10.02(E)2 of the city’s zoning ordinance and the second would give a waiver for Section 8.04, the ordinance for minimum buildable lot area.
Under the formula for minimum building lot area, a 12-unit residential build requires 41,500 square feet of space, approximately eight times the amount at 153 Concord St.
The owners of the property, Paim and Jusarra Rosa, purchased it from New England College in August and purchased the property directly abutting it to the east in 2016. Attorney Joe Wichert, representing the Rosas, told the ZBA that the dumpster used by that abutting property could be shared with 153 Concord St.
Wichert also noted that that was one of the key points taken into account when deciding to go forward with 12 units instead of eight or six, as those smaller figures would make it difficult for the Rosas to charge approximately $1,000 per unit, the rent they are seeking to charge tenants.
He added that the Victory Park Garage and other nearby underutilized off-site parking spaces eliminated the need for on-site parking, that many of the Rosas’ tenants worked downtown and did not need vehicles, and the building takes up almost the entire lot itself, making fitting in a dumpster or parking spaces difficult.
While the ZBA agreed that converting the building into residential units was more feasible than turning them into offices or another use, the primary question hovered around density.
ZBA Chair Anne Ketterer noted that in the nearby Central Business District, such density would be allowed by right, but wondered if it was appropriate for that expectation to leech here as this property was zoned C-1. She told the board that she would feel comfortable with eight units, but a motion to allow a variance with eight units was rejected.
Wichert noted that a six- or eight-unit building still would have come before the board for a variance anyway but would not have been financially viable. Jusarra Rosa also noted that she would have had to convert some of the proposed one-bedroom and studios into two-bedroom apartments, which would be a harder sell for the prospective tenants on a waiting list for her units, she said.
Other members of the board also struggled with the fact that the building would have a density eight times higher than what is recommended within the ordinance, but even Ketterer agreed that in this situation a residential property within the ordinance would be infeasible.
A motion to grant the variances was made contingent upon a written agreement that forces the two properties share a dumpster.
The Rosas now must receive a change of use site plan review for the property from the Planning Board. — Andrew Sylvia/Manchester Ink Link
Woodmont Commons planning to bring new medical center to Londonderry
Woodmont Commons continues to grow at its 629-acre location near the intersection with I-93 and Nashua Road.
While the Londonderry Planning Board granted conditional approval for a two-story medical facility during its meeting on Wednesday, a vote on other work on the site was shelved until the board’s meeting next month due to concerns over traffic.
Woodmont Commons has been before town boards for years until reaching its conditional approval for Phase I in 2017.
The Commons currently has 150 apartments, the 603 Brewery, 10,000 square feet of retail space, and eight restaurants on 80 acres of land.
The medical facility would add office space to the mix, said Robert Duvall, an engineer for TF Moran, which is doing the site work at the complex.
Meanwhile, Nickerson Designs, the company that designed the Derry Medical Center on Tsienneto Road in Derry as well as its facility at 50 Michaels Way in Londonderry, is doing the design work on the site.
“The plan we have here tonight is very similar to the program over at 50 Michaels Way,” said Chris Nickerson, owner of the design company. “In our market right now, in Southern New Hampshire, there is a huge need for higher-end and more of the medical services we can provide, and we’d like to continue doing that for the community.”
The medical center would have a primary care office, sports medicine, medical imaging, and other services that can be provided without having to take a trip to a hospital or an emergency room.
The center would be on a little over two acres of the total parcel, at the southeast corner of Woodmont Commons.
While one of the meeting’s budget items included discussion of 130 more townhomes being built on the property, the topic was not brought to a vote at Wednesday’s meeting.
Due to concerns over traffic density, discussion and a vote on the townhomes, brought before the board by Jason Lopez, a senior project manager at Keach-Nordstrom Associates, has been continued until the board’s next meeting on Jan. 10. — Katelyn Sahagian/Northofboston.com






